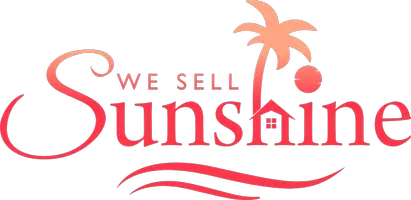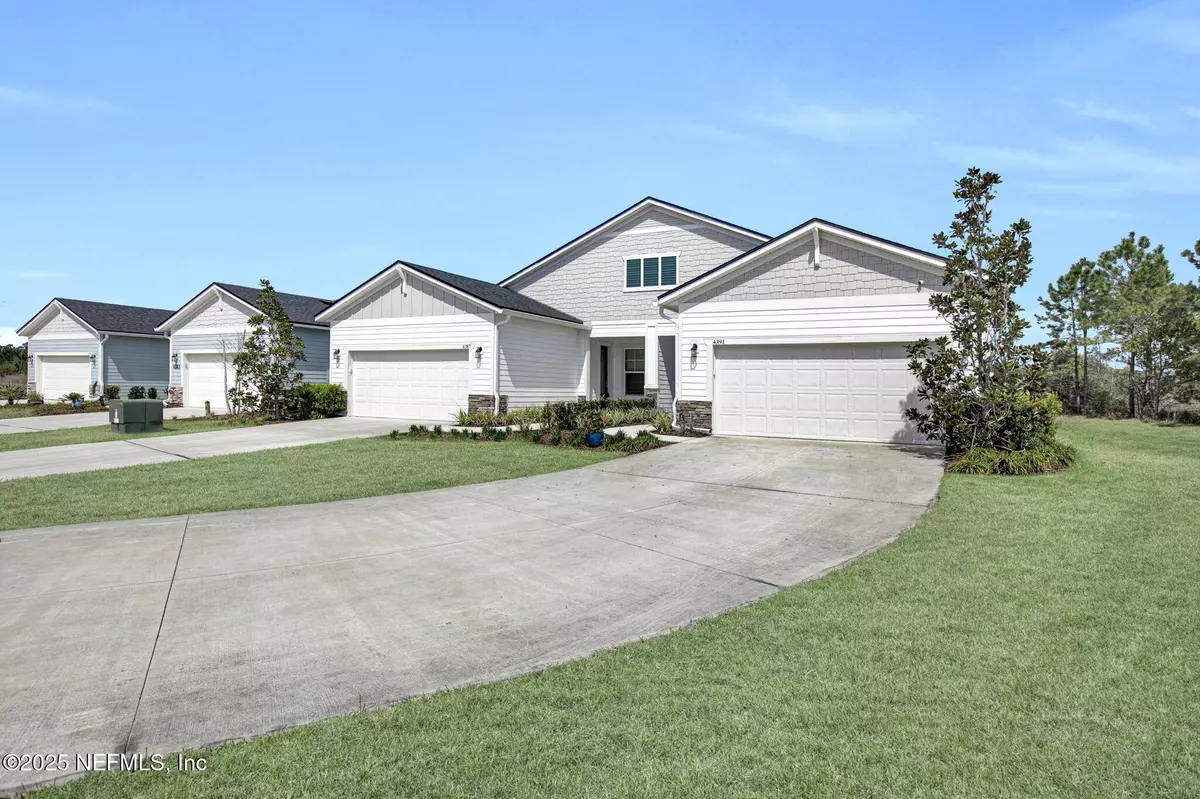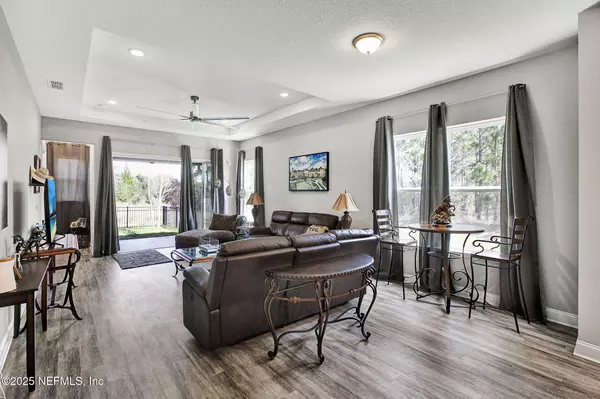
2 Beds
2 Baths
1,669 SqFt
2 Beds
2 Baths
1,669 SqFt
Open House
Sat Oct 11, 11:00am - 2:00pm
Key Details
Property Type Single Family Home
Sub Type Single Family Residence
Listing Status Active
Purchase Type For Sale
Square Footage 1,669 sqft
Price per Sqft $227
Subdivision Everlake
MLS Listing ID 2074582
Bedrooms 2
Full Baths 2
HOA Fees $400/mo
HOA Y/N Yes
Year Built 2022
Property Sub-Type Single Family Residence
Source realMLS (Northeast Florida Multiple Listing Service)
Property Description
Location
State FL
County Duval
Community Everlake
Area 013-Beauclerc/Mandarin North
Direction From San Jose and Sunbeam, east on Sunbeam, right on Craven past the entrance gate, first right to dead end at cul de sac.
Interior
Interior Features Built-in Features, Kitchen Island, Open Floorplan, Primary Bathroom - Shower No Tub, Split Bedrooms, Walk-In Closet(s)
Heating Central
Cooling Central Air
Flooring Carpet, Tile, Vinyl
Laundry In Unit
Exterior
Parking Features Attached, Garage, Garage Door Opener
Garage Spaces 2.0
Fence Back Yard
Utilities Available Electricity Connected, Sewer Connected, Water Connected
Amenities Available Gated
View Protected Preserve
Roof Type Shingle
Porch Covered, Rear Porch, Screened
Total Parking Spaces 2
Garage Yes
Private Pool No
Building
Sewer Public Sewer
Water Public
Structure Type Frame
New Construction No
Others
HOA Name Everlake
HOA Fee Include Internet,Maintenance Grounds
Senior Community Yes
Tax ID 1490772100
Security Features Security System Owned
Acceptable Financing Cash, Conventional, FHA, Owner May Carry, VA Loan
Listing Terms Cash, Conventional, FHA, Owner May Carry, VA Loan
Virtual Tour https://media.listingedge.net/sites/opgxoje/unbranded







