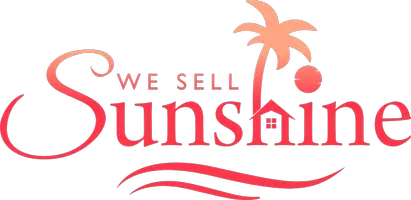
3 Beds
3 Baths
1,831 SqFt
3 Beds
3 Baths
1,831 SqFt
Key Details
Property Type Townhouse
Sub Type Townhouse
Listing Status Active
Purchase Type For Sale
Square Footage 1,831 sqft
Price per Sqft $368
Subdivision Pablo Beach South
MLS Listing ID G5095226
Bedrooms 3
Full Baths 2
Half Baths 1
HOA Y/N No
Year Built 2016
Annual Tax Amount $9,336
Lot Size 3,049 Sqft
Acres 0.07
Lot Dimensions 25x125
Property Sub-Type Townhouse
Source Stellar MLS
Property Description
No HOA. No CDD. Just four blocks from the beach, this meticulously maintained 3-bedroom, 2.5-bathroom home blends coastal charm with modern comfort—minutes from Mayo Clinic and TPC Sawgrass.
Step inside to an open, sun-filled layout perfect for entertaining. The chef's kitchen wows with Cambria quartz countertops, stainless steel appliances, and shaker cabinetry with soft-close doors. 8' sliding glass doors extend your living space into a private backyard oasis, ideal for gatherings or unwinding after the beach. A retractable screen entry adds everyday convenience.
Upstairs, the expansive owner's suite is a true retreat, featuring a private balcony, spa-like ensuite, and generous closet space. Two additional bedrooms provide plenty of comfort for family or guests.
Built for style and durability, this home boasts concrete siding, a xeriscaped yard for low maintenance, a dedicated laundry room, and a 2-car garage—plenty of room for bikes, boards, and beach gear.
Investment Ready! With a proven rental history, stellar Airbnb reviews, and strong income potential, this property makes a smart choice for both personal use and portfolio growth. Furniture is also available, offering a seamless turnkey opportunity.
Don't just live at the beach—own it. Experience the best of Jacksonville Beach living in this gorgeous townhome. Schedule your private showing today!
Location
State FL
County Duval
Community Pablo Beach South
Area 32250 - Jacksonville Beach
Zoning JRM-1
Direction S
Interior
Interior Features Ceiling Fans(s), Solid Surface Counters
Heating Heat Pump
Cooling Central Air
Flooring Carpet, Tile, Vinyl
Furnishings Negotiable
Fireplace false
Appliance Dishwasher, Dryer, Exhaust Fan, Ice Maker, Microwave, Range, Refrigerator, Washer
Laundry Electric Dryer Hookup, Inside, Laundry Room
Exterior
Exterior Feature Balcony, Private Mailbox, Sprinkler Metered
Garage Spaces 2.0
Community Features None
Utilities Available Cable Connected, Electricity Connected, Sewer Connected, Water Connected
Roof Type Shingle
Attached Garage true
Garage true
Private Pool No
Building
Story 2
Entry Level Two
Foundation Slab
Lot Size Range 0 to less than 1/4
Builder Name Deneen Construction Inc.
Sewer Public Sewer
Water Public
Structure Type HardiPlank Type,Frame
New Construction false
Others
HOA Fee Include None
Senior Community No
Ownership Fee Simple
Acceptable Financing Cash, Conventional
Listing Terms Cash, Conventional
Special Listing Condition None








