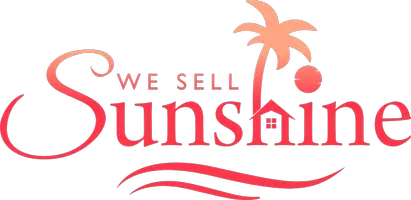4 Beds
3 Baths
2,313 SqFt
4 Beds
3 Baths
2,313 SqFt
OPEN HOUSE
Sat May 24, 11:00am - 2:00pm
Key Details
Property Type Single Family Home
Sub Type Single Family Residence
Listing Status Active
Purchase Type For Sale
Square Footage 2,313 sqft
Price per Sqft $228
Subdivision Woodhaven Ph 1
MLS Listing ID V4942780
Bedrooms 4
Full Baths 3
HOA Fees $300/qua
HOA Y/N Yes
Annual Recurring Fee 1200.0
Year Built 2019
Annual Tax Amount $5,575
Lot Size 6,969 Sqft
Acres 0.16
Property Sub-Type Single Family Residence
Source Stellar MLS
Property Description
The fully fenced backyard offers rare privacy with mature 6-ft hedges and a tranquil, fountain-fed pond view. Sunsets are stunning. The yard also features an orange tree, blackberry bush, and an extended paver patio for outdoor enjoyment.
INSIDE: Soaring 14-ft ceilings and an open layout create a spacious, airy feel with ample natural light. A triple-split floor plan ensures privacy in each bedroom. Storage is maximized throughout with custom closet systems by Closets By Design, a built-in workstation in the primary suite, a custom entertainment center with butcher block accents, and matching cabinetry in the laundry room. The garage includes built-in cabinets and bolted steel hanging shelves.
The kitchen features 42” soft-close cabinets, quartz counters, under-cabinet lighting, tile backsplash, and an exterior-vented microwave. Plantation shutters are installed throughout. Tile floors run through the main areas, with upgraded carpet in the bedrooms. Every bathroom includes tiled showers.
Location
State FL
County Volusia
Community Woodhaven Ph 1
Area 32128 - Port Orange/Daytona Beach
Zoning R
Interior
Interior Features Ceiling Fans(s), High Ceilings, Living Room/Dining Room Combo, Open Floorplan, Smart Home, Split Bedroom, Stone Counters, Walk-In Closet(s), Window Treatments
Heating Central
Cooling Central Air
Flooring Carpet, Ceramic Tile
Fireplace false
Appliance Dishwasher, Disposal, Microwave, Range, Refrigerator
Laundry Inside, Laundry Room
Exterior
Exterior Feature Lighting, Rain Gutters, Sidewalk, Sliding Doors
Garage Spaces 2.0
Fence Fenced
Community Features Gated Community - No Guard, Playground, Pool
Utilities Available BB/HS Internet Available, Cable Available
Amenities Available Gated, Playground, Pool
View Water
Roof Type Shingle
Porch Covered, Rear Porch
Attached Garage true
Garage true
Private Pool No
Building
Lot Description Landscaped, Sidewalk, Paved
Entry Level One
Foundation Slab
Lot Size Range 0 to less than 1/4
Builder Name ICI
Sewer Public Sewer
Water Public
Architectural Style Contemporary
Structure Type Block,Stucco
New Construction false
Schools
Elementary Schools Cypress Creek Elementary
Middle Schools Creekside Middle
High Schools Spruce Creek High School
Others
Pets Allowed Yes
HOA Fee Include Common Area Taxes,Pool
Senior Community No
Ownership Fee Simple
Monthly Total Fees $100
Acceptable Financing Cash, Conventional, FHA, VA Loan
Membership Fee Required Required
Listing Terms Cash, Conventional, FHA, VA Loan
Special Listing Condition None
Virtual Tour https://www.propertypanorama.com/instaview/stellar/V4942780







