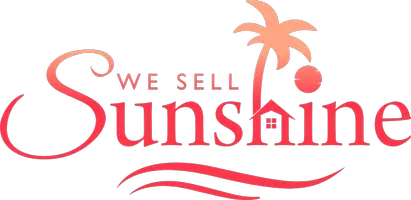2 Beds
2 Baths
2,019 SqFt
2 Beds
2 Baths
2,019 SqFt
Key Details
Property Type Single Family Home
Sub Type Single Family Residence
Listing Status Active
Purchase Type For Sale
Square Footage 2,019 sqft
Price per Sqft $274
Subdivision Orange Tree Country Club
MLS Listing ID O6312583
Bedrooms 2
Full Baths 2
HOA Fees $802/qua
HOA Y/N Yes
Annual Recurring Fee 3208.0
Year Built 1984
Annual Tax Amount $2,668
Lot Size 9,583 Sqft
Acres 0.22
Property Sub-Type Single Family Residence
Source Stellar MLS
Property Description
Two screened-in patios provide the ideal spots to enjoy morning coffee or an evening glass of wine while watching golfers pass by. Inside, the home features a recently remodeled second bathroom, a spacious kitchen with real wood cabinetry, granite countertops, and plenty of room for casual dining. The original patio was enclosed to create a cozy bonus room perfect for relaxing or watching TV, with additional patios built beyond it to take in the stunning yard and golf views.
The large master suite includes a private balcony overlooking the green and a generously sized walk-in closet. An upstairs loft offers flexible space that could easily be converted into a third bedroom. The expanded paver driveway adds curb appeal and functionality, and with the clubhouse just 200 yards away, you're only steps from dining, golf, or practice facilities. This home offers the perfect blend of care, comfort, and lifestyle in one of Orlando's most desirable golf communities. Only minutes from all 4 Universal Studios parks, Sea World, Disney World, Restaurant Row, and only 25 minutes from the airport and downtown, this home is in one of the most premiere locations. Orange Tree has a Recreation Center that has a basketball court, gym, 4 tennis courts, pickleball court, racquetball court, volleyball court, playground and a swimming pool. Come check out this beautiful home and see all that Orange Tree has to offer.
Location
State FL
County Orange
Community Orange Tree Country Club
Area 32819 - Orlando/Bay Hill/Sand Lake
Zoning P-D
Rooms
Other Rooms Attic, Family Room, Loft
Interior
Interior Features Cathedral Ceiling(s), Ceiling Fans(s), Eat-in Kitchen, High Ceilings, Living Room/Dining Room Combo, PrimaryBedroom Upstairs, Solid Surface Counters, Solid Wood Cabinets, Split Bedroom, Thermostat, Walk-In Closet(s)
Heating Central
Cooling Central Air
Flooring Ceramic Tile
Fireplaces Type Living Room, Wood Burning
Fireplace true
Appliance Cooktop, Range, Refrigerator
Laundry In Garage
Exterior
Exterior Feature Sliding Doors
Garage Spaces 1.0
Community Features Deed Restrictions, Fitness Center, Gated Community - Guard, Golf Carts OK, Park, Playground, Pool, Racquetball, Sidewalks, Tennis Court(s)
Utilities Available Cable Available, Electricity Available, Sewer Connected, Water Connected
Amenities Available Basketball Court, Clubhouse, Fence Restrictions, Fitness Center, Gated, Park, Pickleball Court(s), Playground, Pool, Racquetball, Recreation Facilities, Tennis Court(s)
Roof Type Tile
Porch Patio
Attached Garage true
Garage true
Private Pool No
Building
Lot Description In County, On Golf Course, Paved, Private
Story 2
Entry Level Two
Foundation Slab
Lot Size Range 0 to less than 1/4
Sewer Public Sewer
Water Public
Structure Type Block,Stucco
New Construction false
Schools
Elementary Schools Dr. Phillips Elem
Middle Schools Southwest Middle
High Schools Dr. Phillips High
Others
Pets Allowed Yes
HOA Fee Include Pool,Management,Private Road,Recreational Facilities
Senior Community No
Pet Size Extra Large (101+ Lbs.)
Ownership Fee Simple
Monthly Total Fees $267
Acceptable Financing Cash, Conventional, FHA, VA Loan
Membership Fee Required Required
Listing Terms Cash, Conventional, FHA, VA Loan
Num of Pet 3
Special Listing Condition None
Virtual Tour https://www.propertypanorama.com/instaview/stellar/O6312583







