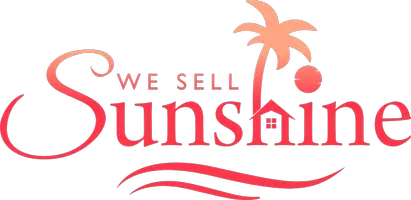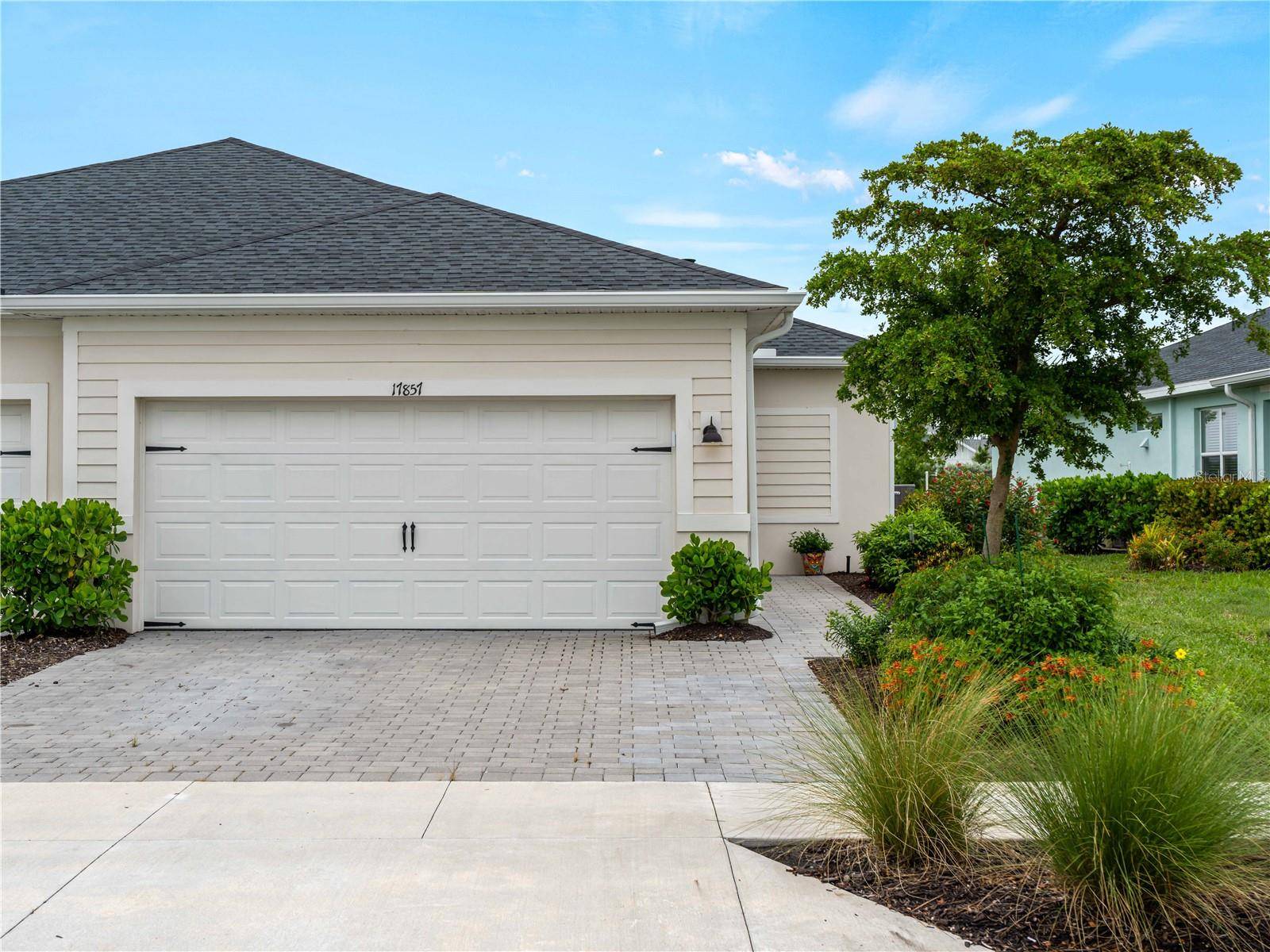3 Beds
2 Baths
1,400 SqFt
3 Beds
2 Baths
1,400 SqFt
Key Details
Property Type Single Family Home
Sub Type Single Family Residence
Listing Status Active
Purchase Type For Sale
Square Footage 1,400 sqft
Price per Sqft $231
Subdivision Babcock Ranch Community Ph 2C
MLS Listing ID C7510699
Bedrooms 3
Full Baths 2
Construction Status Completed
HOA Fees $311/mo
HOA Y/N Yes
Annual Recurring Fee 3732.0
Year Built 2021
Annual Tax Amount $4,589
Lot Size 4,791 Sqft
Acres 0.11
Property Sub-Type Single Family Residence
Source Stellar MLS
Property Description
Inside, you're greeted by crown molding throughout, 26-inch tile flooring, and a smart open layout that balances function and style. The kitchen stands out with brand-new 2025 appliances, a gas stove, custom cabinetry with accent poles, under-cabinet lighting, and a raindrop-textured backsplash that gives it just the right edge.
Step outside to a stunning 10x22 paver lanai, fully enclosed with a frameless screen and equipped with an additional fan for total comfort. The driveway was widened by three feet for a polished look and practical use. The garage is fully dialed in with a flex-coated speckled floor, blown-in insulation, and dual surge protection—including a separate system for the AC.
Hurricane-rated windows and sliders throughout the home plus storm shutters give you peace of mind year-round. As part of Babcock Ranch, you get gigabit fiber internet, access to smart lighting and water systems, autonomous vehicle zones, and a sustainability-first lifestyle unlike anything else in the region.
This home sits in Trail's Edge with access to resort-style pools, lakefront clubhouses, kayak launches, fishing piers, 50+ miles of trails, dog parks, fitness centers, wellness classes, and year-round events. You're just minutes from shopping, Publix, farm-to-table cafés, and future town center expansions.
The property sits in Flood Zone X, meaning no flood insurance is required.
This home is easy to love and even easier to live in. Showings by appointment only.
Location
State FL
County Charlotte
Community Babcock Ranch Community Ph 2C
Area 33982 - Punta Gorda
Zoning BOZD
Interior
Interior Features Built-in Features, Ceiling Fans(s), Eat-in Kitchen, Kitchen/Family Room Combo, Open Floorplan, Solid Surface Counters, Solid Wood Cabinets, Split Bedroom, Stone Counters, Vaulted Ceiling(s), Walk-In Closet(s), Window Treatments
Heating Central
Cooling Central Air
Flooring Carpet, Tile
Fireplace false
Appliance Cooktop, Dishwasher, Disposal, Dryer, Ice Maker, Microwave, Range, Washer
Laundry Inside, Laundry Room
Exterior
Exterior Feature Other, Rain Gutters, Sidewalk
Garage Spaces 2.0
Community Features Clubhouse, Dog Park, Fitness Center, Park, Playground, Pool, Sidewalks
Utilities Available BB/HS Internet Available, Cable Available, Cable Connected, Electricity Available, Electricity Connected, Fiber Optics, Natural Gas Available, Underground Utilities
Amenities Available Clubhouse, Fitness Center, Playground, Pool, Recreation Facilities
View Park/Greenbelt, Trees/Woods
Roof Type Shingle
Porch Covered, Rear Porch, Screened
Attached Garage true
Garage true
Private Pool No
Building
Lot Description Cleared, Landscaped, Paved
Entry Level One
Foundation Slab
Lot Size Range 0 to less than 1/4
Builder Name Lennar
Sewer Public Sewer
Water Public
Architectural Style Contemporary, Florida, Ranch, Traditional
Structure Type Block,Stucco
New Construction false
Construction Status Completed
Schools
Elementary Schools East Elementary
Middle Schools Punta Gorda Middle
High Schools Charlotte High
Others
Pets Allowed Number Limit
HOA Fee Include Internet
Senior Community No
Ownership Fee Simple
Monthly Total Fees $311
Acceptable Financing Cash, Conventional, FHA, VA Loan
Membership Fee Required Required
Listing Terms Cash, Conventional, FHA, VA Loan
Num of Pet 3
Special Listing Condition None
Virtual Tour https://www.propertypanorama.com/instaview/stellar/C7510699







