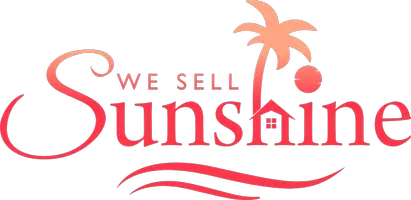3 Beds
2 Baths
2,016 SqFt
3 Beds
2 Baths
2,016 SqFt
OPEN HOUSE
Sat Jun 21, 10:00am - 12:00pm
Key Details
Property Type Single Family Home
Sub Type Single Family Residence
Listing Status Active
Purchase Type For Sale
Square Footage 2,016 sqft
Price per Sqft $166
Subdivision Palm Harbor
MLS Listing ID 2093376
Style Ranch,Traditional
Bedrooms 3
Full Baths 2
HOA Y/N No
Year Built 1979
Annual Tax Amount $4,037
Lot Size 10,018 Sqft
Acres 0.23
Lot Dimensions 80x125
Property Sub-Type Single Family Residence
Source realMLS (Northeast Florida Multiple Listing Service)
Property Description
Inside, you'll find an open-concept layout that seamlessly connects the living room, dining area, and family room—perfect for entertaining or relaxing with loved ones. The large kitchen offers plenty of counter space and storage, making it ideal for home chefs and gatherings alike.
Step outside through sliding glass doors to a generously sized screened lanai, featuring a sparkling saltwater pool—a private oasis that invites year-round enjoyment. The well-fed irrigation system keeps the lush landscaping thriving with ease, adding to the home's curb appeal.
Additional highlights include a two-car garage, welcoming front entry with mature landscaping, and plenty of indoor and outdoor space to make your own.
Location
State FL
County Flagler
Community Palm Harbor
Area 601-Flagler County-North Central
Direction From Palm Coast Parkway take a left at Florida Park Drive, and property is on the left side.
Interior
Interior Features Breakfast Nook, Ceiling Fan(s), Eat-in Kitchen, Entrance Foyer, Open Floorplan, Pantry, Walk-In Closet(s)
Heating Central, Electric, Heat Pump, Hot Water
Cooling Central Air, Electric
Flooring Carpet, Laminate, Tile
Furnishings Unfurnished
Laundry In Unit
Exterior
Parking Features Attached, Garage, On Street
Garage Spaces 2.0
Pool In Ground, Salt Water, Screen Enclosure
Utilities Available Cable Available, Electricity Available, Sewer Available, Sewer Connected, Water Available, Water Connected
View City, Pool, Trees/Woods
Roof Type Shingle
Porch Covered, Patio, Screened
Total Parking Spaces 2
Garage Yes
Private Pool No
Building
Faces Northeast
Sewer Public Sewer
Water Public, Well
Architectural Style Ranch, Traditional
Structure Type Block,Concrete,Stucco
New Construction No
Schools
Elementary Schools Old Kings
Middle Schools Buddy Taylor
High Schools Matanzas
Others
Senior Community No
Tax ID 0711317007001800090
Acceptable Financing Cash, Conventional, FHA, VA Loan
Listing Terms Cash, Conventional, FHA, VA Loan






