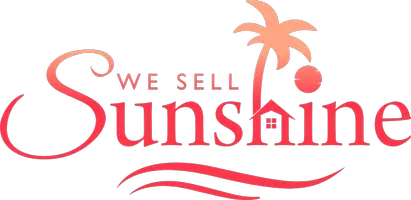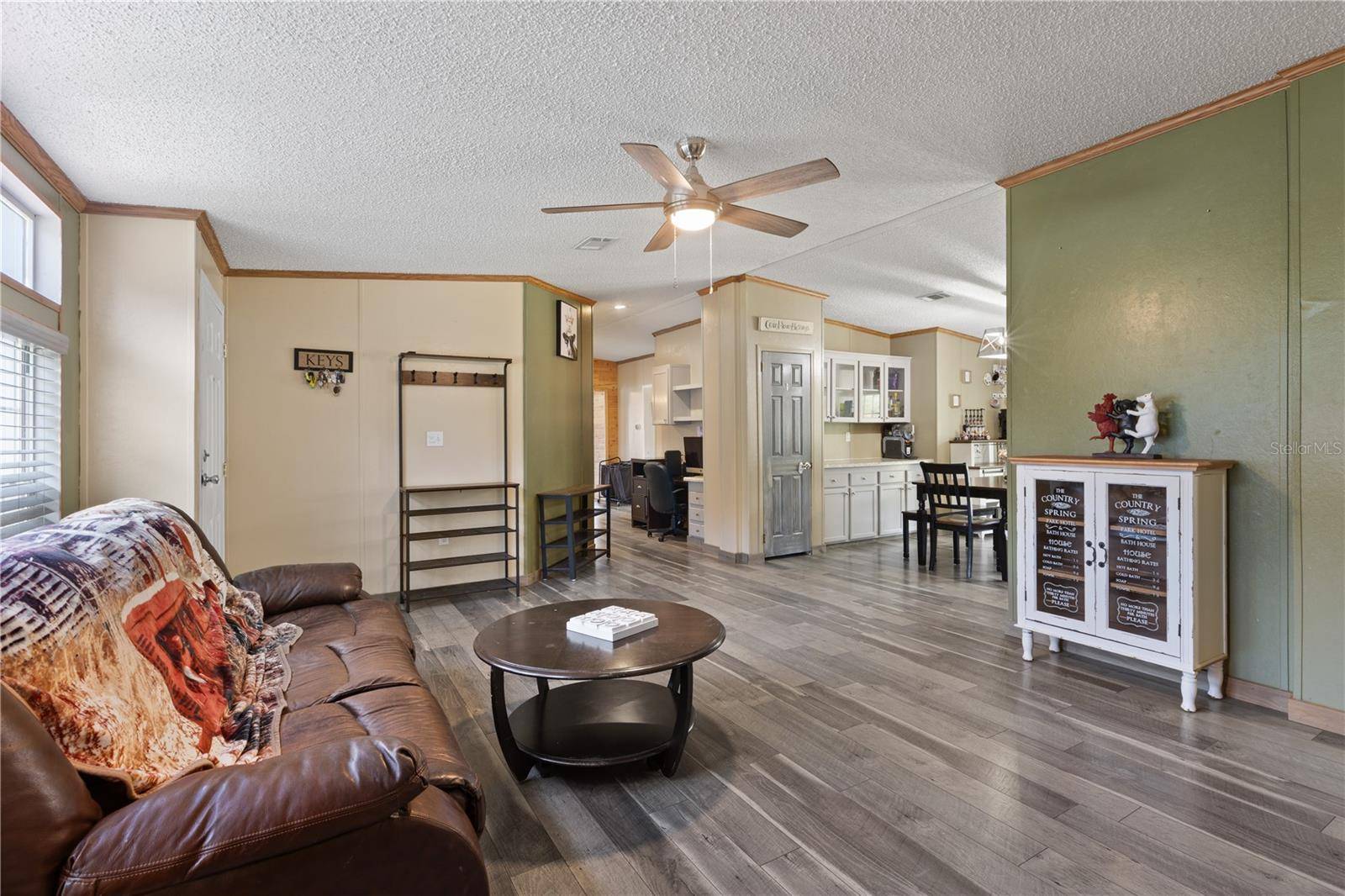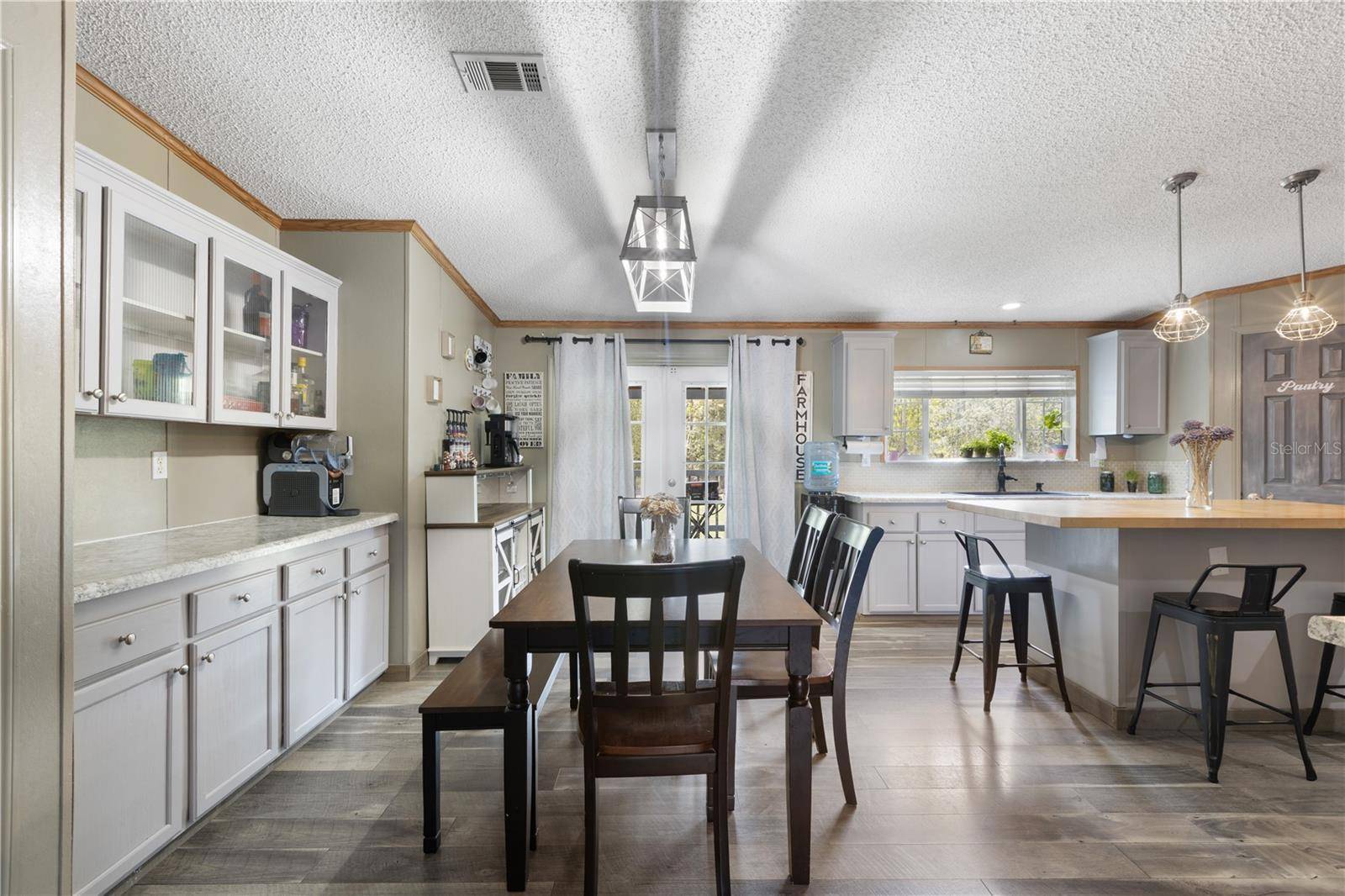3 Beds
2 Baths
1,972 SqFt
3 Beds
2 Baths
1,972 SqFt
Key Details
Property Type Manufactured Home
Sub Type Manufactured Home
Listing Status Active
Purchase Type For Sale
Square Footage 1,972 sqft
Price per Sqft $157
Subdivision Classic Hills
MLS Listing ID GC532288
Bedrooms 3
Full Baths 2
Construction Status Completed
HOA Y/N No
Year Built 2003
Annual Tax Amount $1,636
Lot Size 1.000 Acres
Acres 1.0
Property Sub-Type Manufactured Home
Source Stellar MLS
Property Description
Located between Ocala and Dunnellon FL, this 2003 manufactured home offers a stylish blend of comfort, functionality, and country charm. Set on a fully fenced 1-acre lot with an automatic gate and Swann security camera system, this property provides both privacy and peace of mind.
Inside, you'll love the custom upgrades: Rough-cut pine ceilings in the family room and office. Completely updated secondary bathroom with river rock inlaid tile, wood-look ceramic tile flooring, and marble vanities. A primary suite makeover with stone vanities and luxury vinyl plank flooring, plus a modernized kitchen featuring a butcher block island, updated counter tops, and 2024 appliances.
Outside, enjoy the best of Florida living: A newly built back porch, a 24-ft round above-ground pool, and the star of the exterior is a 1,200 sq ft workshop with two 10x10 roll-up doors—perfect for hobbies, storage, or a home-based business!
Just 13 minutes to Rainbow Springs State Park, ~25 minutes to Ocala, and ~30 minutes to the Gulf—this home places you in the heart of both adventure and everyday convenience.
Don't miss your chance to own this stunning, move-in-ready property with room to grow and space to breathe!
Several recent essential upgrades for peace of mind include: Roof (2017), AC & Water Heater (2020), and a new Drain Field (2024)
Location
State FL
County Marion
Community Classic Hills
Area 34481 - Ocala
Zoning R4
Rooms
Other Rooms Den/Library/Office, Family Room
Interior
Interior Features Built-in Features, Ceiling Fans(s), Chair Rail, Crown Molding, Dry Bar, Eat-in Kitchen, Solid Surface Counters, Split Bedroom, Thermostat
Heating Central, Electric
Cooling Central Air
Flooring Ceramic Tile, Laminate
Furnishings Unfurnished
Fireplace false
Appliance Cooktop, Dishwasher, Dryer, Electric Water Heater, Microwave, Range Hood, Refrigerator, Washer
Laundry Electric Dryer Hookup, Laundry Room, Washer Hookup
Exterior
Exterior Feature French Doors, Lighting, Private Mailbox
Parking Features Oversized
Garage Spaces 2.0
Fence Fenced
Pool Above Ground
Utilities Available BB/HS Internet Available, Cable Available, Electricity Connected
Roof Type Shingle
Porch Rear Porch
Attached Garage false
Garage true
Private Pool Yes
Building
Lot Description Cleared, In County, Oversized Lot, Paved
Entry Level One
Foundation Crawlspace
Lot Size Range 1 to less than 2
Sewer Septic Tank
Water Well
Architectural Style Contemporary
Structure Type Vinyl Siding
New Construction false
Construction Status Completed
Schools
Elementary Schools Dunnellon Elementary School
Middle Schools Dunnellon Middle School
High Schools Dunnellon High School
Others
Senior Community No
Ownership Fee Simple
Acceptable Financing Cash, Conventional, FHA, USDA Loan, VA Loan
Listing Terms Cash, Conventional, FHA, USDA Loan, VA Loan
Special Listing Condition None







