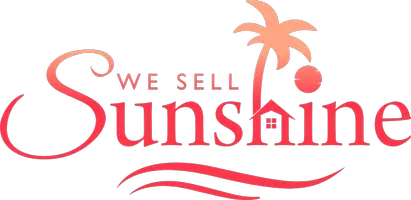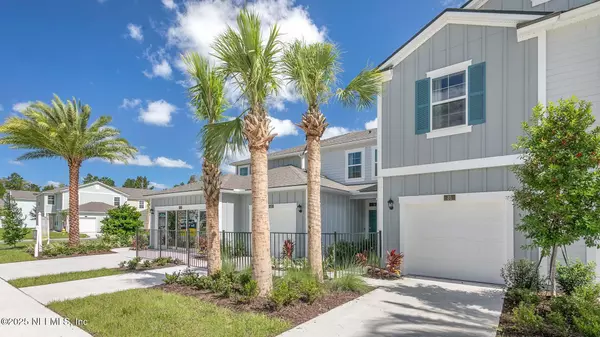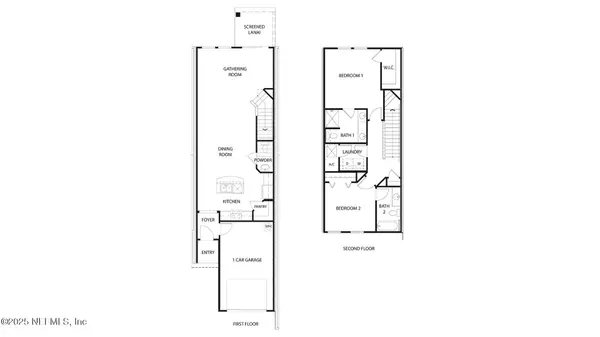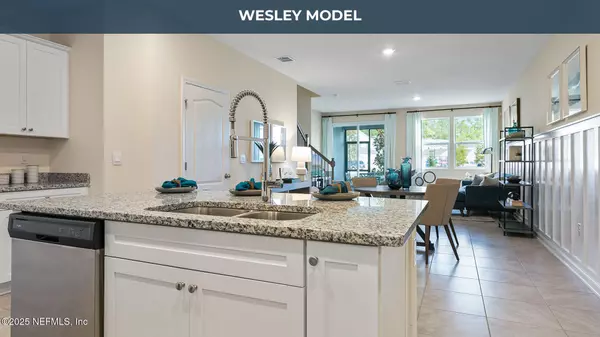
2 Beds
3 Baths
1,442 SqFt
2 Beds
3 Baths
1,442 SqFt
Key Details
Property Type Townhouse
Sub Type Townhouse
Listing Status Active
Purchase Type For Sale
Square Footage 1,442 sqft
Price per Sqft $228
Subdivision Bridgewater
MLS Listing ID 2103515
Style Traditional
Bedrooms 2
Full Baths 2
Half Baths 1
HOA Fees $65/mo
HOA Y/N Yes
Year Built 2025
Property Sub-Type Townhouse
Source realMLS (Northeast Florida Multiple Listing Service)
Property Description
Location
State FL
County St. Johns
Community Bridgewater
Area 304- 210 South
Direction From I-95 take exit 329 for CR-210 East approx .4 mile, then turn right onto Moon Bay Pkwy. Community will be just ahead on the left at Talulla Trail.
Interior
Interior Features Breakfast Bar, Entrance Foyer, Kitchen Island, Open Floorplan, Pantry, Smart Home, Smart Thermostat, Walk-In Closet(s)
Heating Central
Cooling Central Air
Flooring Carpet, Tile
Laundry Electric Dryer Hookup, Washer Hookup
Exterior
Parking Features Attached, Garage
Garage Spaces 1.0
Utilities Available Other
Amenities Available Clubhouse
Roof Type Shingle
Porch Patio
Total Parking Spaces 1
Garage Yes
Private Pool No
Building
Sewer Public Sewer
Water Public
Architectural Style Traditional
Structure Type Other,Frame
New Construction Yes
Schools
Elementary Schools Lakeside Academy
Middle Schools Lakeside Academy
High Schools Beachside
Others
Senior Community No
Tax ID 0262211970
Security Features Smoke Detector(s)
Acceptable Financing Cash, Conventional, FHA, VA Loan
Listing Terms Cash, Conventional, FHA, VA Loan







