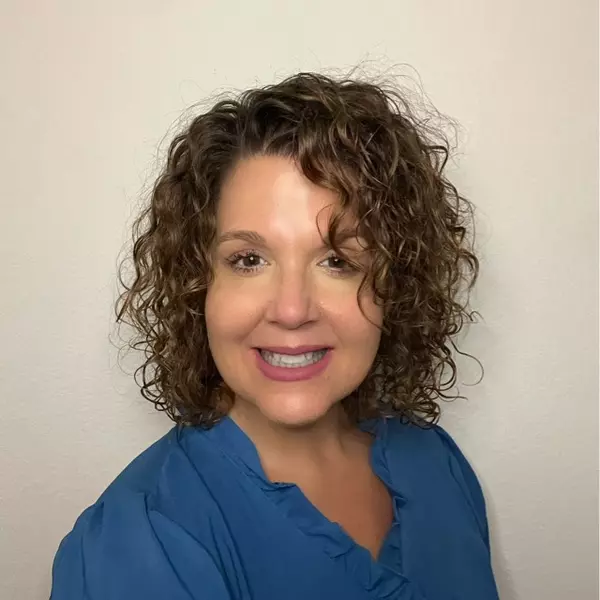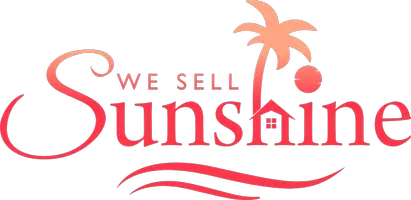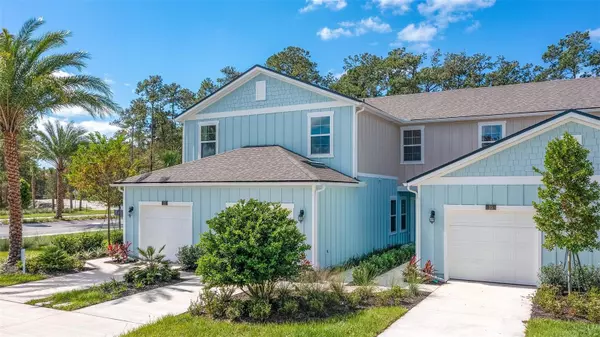
Bought with
2 Beds
3 Baths
1,210 SqFt
2 Beds
3 Baths
1,210 SqFt
Key Details
Property Type Townhouse
Sub Type Townhouse
Listing Status Active
Purchase Type For Sale
Square Footage 1,210 sqft
Price per Sqft $223
Subdivision Bridgewater
MLS Listing ID FC312318
Bedrooms 2
Full Baths 2
Half Baths 1
Construction Status Completed
HOA Fees $65/mo
HOA Y/N Yes
Annual Recurring Fee 780.0
Year Built 2025
Lot Size 5,662 Sqft
Acres 0.13
Property Sub-Type Townhouse
Source Stellar MLS
Property Description
Come see how the Aspen townhome plan lives so much larger than its square footage! This beautiful plan features approximately 1,210 square feet, with two bedrooms, 2.5 bathrooms. The open concept layout includes a large kitchen, dining room and gathering room. At the heart of the kitchen is a large bar where homeowners will enjoy preparing meals while entertaining family and friends. The abundance of natural light coming through the sliding doors makes this home come alive with natural light. The main suite has a spacious bathroom with vanity and large walk-in closet. The second bedroom has an attached bathroom and its own walk-in closet. The Aspen offers future homeowners an excellent new construction home with energy-efficient features in neighborhoods across North Florida!
Location
State FL
County St Johns
Community Bridgewater
Area 32095 - Saint Augustine
Zoning 25
Interior
Interior Features Open Floorplan, Thermostat
Heating Electric
Cooling Central Air
Flooring Carpet, Tile
Furnishings Unfurnished
Fireplace false
Appliance Dishwasher, Disposal, Microwave, Range
Laundry Inside
Exterior
Garage Spaces 1.0
Community Features Dog Park, Fitness Center, Playground, Pool
Utilities Available Public
Roof Type Shingle
Attached Garage true
Garage true
Private Pool No
Building
Entry Level Two
Foundation Slab
Lot Size Range 0 to less than 1/4
Builder Name DR Horton
Sewer Public Sewer
Water Public
Structure Type Frame
New Construction true
Construction Status Completed
Schools
High Schools Beachside High School
Others
Pets Allowed Yes
HOA Fee Include Pool
Senior Community No
Ownership Fee Simple
Monthly Total Fees $65
Acceptable Financing Cash, Conventional, FHA, VA Loan
Membership Fee Required Required
Listing Terms Cash, Conventional, FHA, VA Loan
Special Listing Condition None








