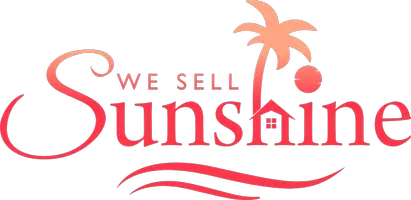
3 Beds
2 Baths
1,952 SqFt
3 Beds
2 Baths
1,952 SqFt
Key Details
Property Type Single Family Home
Sub Type Villa
Listing Status Active
Purchase Type For Sale
Square Footage 1,952 sqft
Price per Sqft $275
Subdivision Palma Sola Trace
MLS Listing ID A4667496
Bedrooms 3
Full Baths 2
HOA Fees $391/qua
HOA Y/N Yes
Annual Recurring Fee 5932.0
Year Built 2008
Annual Tax Amount $5,766
Lot Size 4,791 Sqft
Acres 0.11
Property Sub-Type Villa
Source Stellar MLS
Property Description
Some of the fine features here are beautiful 20" ceramic tile in most areas. The large kitchen has Corian counters, all wood 42" solid maple cabinets, a center Island with stools for eating, a large walk in pantry, and a breakfast bar.
It also has all white GE appliances with a new microwave, Hot water heater and a Dryer. Property has a new roof, as well.
This impeccably maintained home has a Southern exposure and a lovely Lanai with brick pavers that overlooks a large pond teeming with wildlife.
The master bedroom has a charming window seat and an en suite bath with a large walk in shower, dual vanity sinks and an oversized closet. There are 2 other bedrooms, one with its own courtyard entrance. There is also an oversized 2 car garage with plenty of storage.
Palma Sola Trace is an incredible community with lush, manicured landscaping throughout. It has many amenities and activities. There is a tropical Resort Style heated and cooled lagoon style pool, plus a full work out center, Library, Kitchen and meeting room in the Clubhouse. It is conveniently located 3 miles to the pristine, sandy beaches and turquoise waters of the Gulf of America and Anna Maria Island and all it has to offer. It is close to Robinson Preserve. This fantastic community offers a low maintenance lifestyle that lets you enjoy the best years of your life.
Location
State FL
County Manatee
Community Palma Sola Trace
Area 34209 - Bradenton/Palma Sola
Zoning PDP
Interior
Interior Features Ceiling Fans(s), High Ceilings, Open Floorplan, Primary Bedroom Main Floor, Solid Surface Counters, Solid Wood Cabinets, Split Bedroom, Tray Ceiling(s), Walk-In Closet(s), Window Treatments
Heating Central, Electric
Cooling Central Air
Flooring Carpet, Ceramic Tile
Furnishings Unfurnished
Fireplace false
Appliance Cooktop, Dishwasher, Disposal, Dryer, Electric Water Heater, Ice Maker, Microwave, Range, Refrigerator, Washer
Laundry Laundry Room
Exterior
Exterior Feature Courtyard, Hurricane Shutters, Rain Gutters, Sliding Doors, Storage
Garage Spaces 2.0
Pool Gunite, Heated, In Ground
Community Features Clubhouse, Community Mailbox, Fitness Center, Playground, Pool, Sidewalks
Utilities Available Cable Connected, Sewer Connected, Water Connected
Waterfront Description Pond
View Y/N Yes
View Water
Roof Type Shingle
Porch Covered, Enclosed
Attached Garage true
Garage true
Private Pool No
Building
Story 1
Entry Level One
Foundation Slab
Lot Size Range 0 to less than 1/4
Sewer Public Sewer
Water Canal/Lake For Irrigation, Public
Structure Type Block,Concrete
New Construction false
Others
Pets Allowed Cats OK, Dogs OK
HOA Fee Include Cable TV,Pool,Escrow Reserves Fund,Insurance,Internet,Maintenance Structure,Maintenance Grounds,Maintenance,Pest Control,Recreational Facilities
Senior Community No
Pet Size Extra Large (101+ Lbs.)
Ownership Fee Simple
Monthly Total Fees $494
Acceptable Financing Cash, Conventional
Membership Fee Required Required
Listing Terms Cash, Conventional
Num of Pet 10+
Special Listing Condition None
Virtual Tour https://www.propertypanorama.com/instaview/stellar/A4667496








