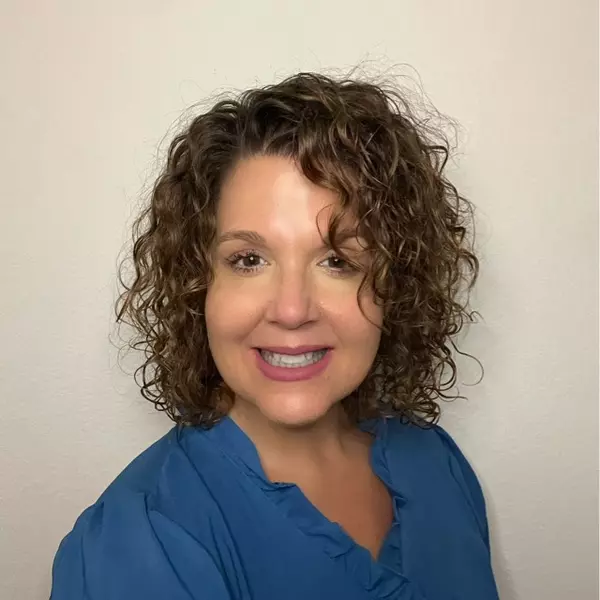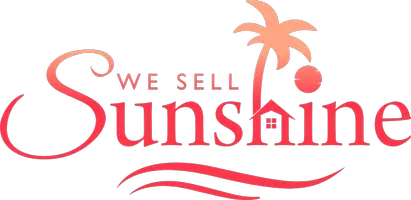
4 Beds
4 Baths
3,278 SqFt
4 Beds
4 Baths
3,278 SqFt
Key Details
Property Type Single Family Home
Sub Type Single Family Residence
Listing Status Active
Purchase Type For Sale
Square Footage 3,278 sqft
Price per Sqft $211
Subdivision Seaire
MLS Listing ID G5103046
Bedrooms 4
Full Baths 4
Construction Status Completed
HOA Fees $100/mo
HOA Y/N Yes
Annual Recurring Fee 1200.0
Year Built 2025
Lot Size 1,742 Sqft
Acres 0.04
Lot Dimensions 50X110
Property Sub-Type Single Family Residence
Source Stellar MLS
Property Description
room, and an additional bonus room. This home's standard features include 9'4'' ceilings on the first floor and 9' on the second, energy-efficient
LED lighting, and ceramic tile flooring on the Primary bath shower floor. You will also find a fully shelved pantry, 42” kitchen cabinets, quartz
countertops, and Whirlpool appliances. Other features of the home include R-38 energy-saving attic insulation, a WiFi-ready garage door opener,
a 50-gallon water heater, and smoke and carbon monoxide detectors. Photos are representative of the Boca II W/ Bonus floor plan*
Location
State FL
County Manatee
Community Seaire
Area 34219 - Parrish
Zoning PUD
Rooms
Other Rooms Bonus Room, Inside Utility
Interior
Interior Features Open Floorplan, Primary Bedroom Main Floor, Split Bedroom, Stone Counters, Thermostat
Heating Central, Heat Pump
Cooling Central Air
Flooring Carpet, Tile
Furnishings Unfurnished
Fireplace false
Appliance Dishwasher, Disposal, Microwave, Range
Laundry Inside, Laundry Room, Washer Hookup
Exterior
Exterior Feature Sidewalk, Sliding Doors
Parking Features Driveway, Garage Door Opener
Garage Spaces 3.0
Pool In Ground
Community Features Community Mailbox, Deed Restrictions, Playground, Sidewalks, Street Lights
Utilities Available BB/HS Internet Available, Cable Available, Electricity Available, Natural Gas Available, Public, Sewer Available, Sewer Connected, Underground Utilities
Amenities Available Fence Restrictions, Playground
Waterfront Description Lagoon
View Y/N Yes
Water Access Yes
Water Access Desc Lagoon
Roof Type Shingle
Porch Covered, Patio
Attached Garage true
Garage true
Private Pool No
Building
Lot Description Cleared, City Limits, Level, Sidewalk, Paved
Entry Level Two
Foundation Slab
Lot Size Range 0 to less than 1/4
Builder Name DREAM FINDERS HOMES
Sewer Public Sewer
Water Public
Architectural Style Traditional
Structure Type Frame
New Construction true
Construction Status Completed
Schools
Elementary Schools Barbara A. Harvey Elementary
Middle Schools Buffalo Creek Middle
High Schools Palmetto High
Others
Pets Allowed Yes
HOA Fee Include Other
Senior Community No
Ownership Fee Simple
Monthly Total Fees $100
Acceptable Financing Cash, Conventional, FHA, Other, VA Loan
Membership Fee Required Required
Listing Terms Cash, Conventional, FHA, Other, VA Loan
Special Listing Condition None
Virtual Tour https://www.propertypanorama.com/instaview/stellar/G5103046








