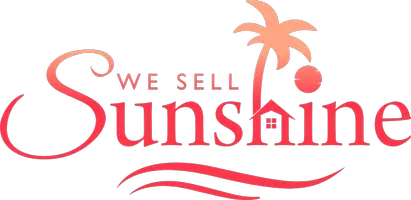
3 Beds
3 Baths
2,324 SqFt
3 Beds
3 Baths
2,324 SqFt
Key Details
Property Type Single Family Home
Sub Type Single Family Residence
Listing Status Active
Purchase Type For Sale
Square Footage 2,324 sqft
Price per Sqft $191
Subdivision Deltona Lakes Unit 41
MLS Listing ID O6351022
Bedrooms 3
Full Baths 2
Half Baths 1
HOA Y/N No
Year Built 1986
Annual Tax Amount $5,205
Lot Size 0.400 Acres
Acres 0.4
Property Sub-Type Single Family Residence
Source Stellar MLS
Property Description
Step inside to discover a bright open floor plan featuring luxury vinyl plank flooring, recessed lighting, and large picture windows that fill the home with natural light. The designer kitchen boasts brand-new stainless steel appliances, quartz countertops, a center island, and stylish backsplash—perfect for entertaining or family gatherings.
The first floor offers expansive living and dining areas along with a guest suite or office. Upstairs, the spacious primary suite features a walk-in closet and a beautifully tiled en-suite bathroom. Each additional bedroom is generously sized with updated fixtures and finishes throughout.
Outside, enjoy your private screen-enclosed pool area with plenty of deck space—ideal for relaxing or hosting weekend get-togethers. The oversized three-car garage and long driveway provide ample parking. Situated across from scenic lakefront views, this home perfectly blends comfort, space, and lifestyle.
Conveniently located near I-4, top-rated schools, shopping, and dining, this home is just minutes from Wekiva Springs, Orlando, and Daytona Beach.
Location
State FL
County Volusia
Community Deltona Lakes Unit 41
Area 32738 - Deltona / Deltona Pines
Zoning 01R
Interior
Interior Features Ceiling Fans(s), High Ceilings, Living Room/Dining Room Combo, Open Floorplan, Primary Bedroom Main Floor
Heating Central
Cooling Central Air
Flooring Vinyl
Fireplace false
Appliance Convection Oven, Dishwasher, Microwave, Refrigerator
Laundry Inside
Exterior
Exterior Feature Balcony, Sidewalk
Garage Spaces 2.0
Pool In Ground
Utilities Available Public
Waterfront Description Lake Front,Lake Privileges
View Y/N Yes
Water Access Yes
Water Access Desc Lake,Lake - Chain of Lakes
View Pool, Water
Roof Type Shingle
Attached Garage true
Garage true
Private Pool Yes
Building
Entry Level One
Foundation Block, Slab
Lot Size Range 1/4 to less than 1/2
Sewer None
Water Public
Structure Type Stucco
New Construction false
Others
Senior Community No
Ownership Fee Simple
Acceptable Financing Cash, Conventional, FHA, VA Loan
Listing Terms Cash, Conventional, FHA, VA Loan
Special Listing Condition None
Virtual Tour https://www.propertypanorama.com/instaview/stellar/O6351022








