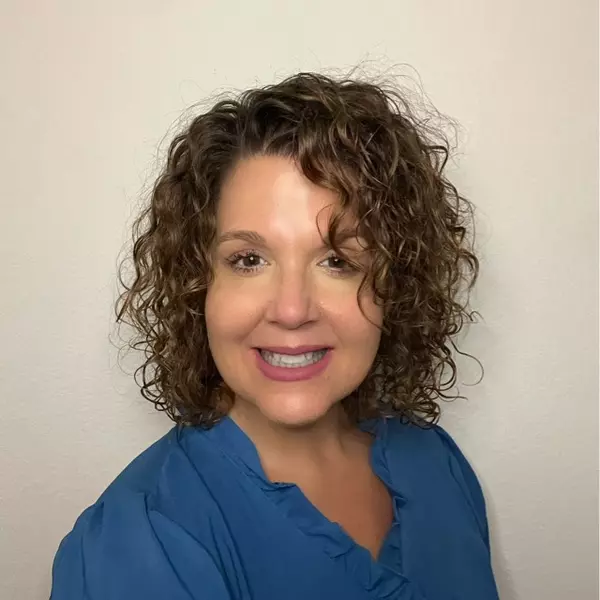
Bought with
4 Beds
3 Baths
2,000 SqFt
4 Beds
3 Baths
2,000 SqFt
Key Details
Property Type Single Family Home
Sub Type Single Family Residence
Listing Status Active
Purchase Type For Sale
Square Footage 2,000 sqft
Price per Sqft $275
Subdivision Sherwood Estates 3
MLS Listing ID TB8435168
Bedrooms 4
Full Baths 3
Construction Status Completed
HOA Fees $80/ann
HOA Y/N Yes
Annual Recurring Fee 80.0
Year Built 1962
Annual Tax Amount $6,313
Lot Size 0.350 Acres
Acres 0.35
Property Sub-Type Single Family Residence
Source Stellar MLS
Property Description
Welcome to 505 E Lake Dr, a stunning residence offering comfort, style and updated. The sellers have thoughtfully added numerous upgrades, including a whole-house automatic generator connected to an inground 280-gallon propane tank, a full water purification system, and a new water heater. Enjoy Florida living at its best with a screened pool enclosure featuring a brand-new screen, an above-ground whirlpool hot tub, and a new backyard firepit—perfect for relaxing or entertaining. Additional updates include new gates on both sides of the home. Inside, the spacious kitchen, living, and dining areas flow seamlessly together to create a bright, open great room ideal for gatherings. Conveniently located in central Sarasota close to shopping, dining, beaches, and A-rated schools, this home truly has it all. New roof (2020) Water heater (2024), well system (2024) Hot Tub (2025) Firepit (2025) Buyer responsible for verify all information. City or County may have restriction on short term rentals, buyer to verify. Professional photos coming Mon 10/13, showings to begin Tues 10/14
Location
State FL
County Sarasota
Community Sherwood Estates 3
Area 34232 - Sarasota/Fruitville
Zoning RSF1
Interior
Interior Features Eat-in Kitchen, Living Room/Dining Room Combo, Open Floorplan, Primary Bedroom Main Floor, Split Bedroom, Walk-In Closet(s), Window Treatments
Heating Central, Electric
Cooling Central Air
Flooring Ceramic Tile, Luxury Vinyl
Furnishings Negotiable
Fireplace false
Appliance Dishwasher, Disposal, Dryer, Ice Maker, Microwave, Range, Refrigerator, Washer, Water Filtration System, Water Purifier
Laundry Laundry Closet
Exterior
Exterior Feature Rain Gutters, Sliding Doors
Parking Features Boat, Driveway, Garage Door Opener, Workshop in Garage
Garage Spaces 1.0
Pool Deck, Gunite, Heated, In Ground, Screen Enclosure
Community Features Deed Restrictions
Utilities Available Cable Connected, Electricity Connected, Propane
Roof Type Shingle
Porch Enclosed, Front Porch, Patio, Screened
Attached Garage true
Garage true
Private Pool Yes
Building
Lot Description Landscaped, Level, Oversized Lot, Paved
Entry Level One
Foundation Block, Slab
Lot Size Range 1/4 to less than 1/2
Sewer Septic Tank
Water See Remarks, Well
Architectural Style Traditional
Structure Type Block,Stucco
New Construction false
Construction Status Completed
Schools
Elementary Schools Fruitville Elementary
Middle Schools Mcintosh Middle
High Schools Sarasota High
Others
Pets Allowed Yes
Senior Community No
Ownership Fee Simple
Monthly Total Fees $6
Acceptable Financing Cash, Conventional, FHA, VA Loan
Membership Fee Required Optional
Listing Terms Cash, Conventional, FHA, VA Loan
Special Listing Condition None



