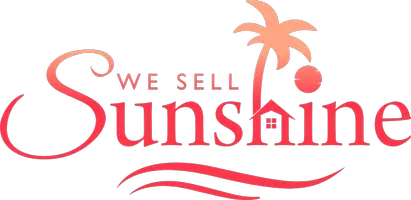
3 Beds
2 Baths
1,800 SqFt
3 Beds
2 Baths
1,800 SqFt
Key Details
Property Type Single Family Home
Sub Type Single Family Residence
Listing Status Active
Purchase Type For Sale
Square Footage 1,800 sqft
Price per Sqft $227
Subdivision Shearwater
MLS Listing ID 2118559
Bedrooms 3
Full Baths 2
HOA Fees $236/ann
HOA Y/N Yes
Year Built 2021
Annual Tax Amount $4,416
Lot Size 4,791 Sqft
Acres 0.11
Property Sub-Type Single Family Residence
Source realMLS (Northeast Florida Multiple Listing Service)
Property Description
Beautifully maintained 3-bedroom home with a dedicated office, covered front porch, and an extended covered back porch. The single-story layout includes an open kitchen with gas range, island, and tile flooring in main areas. Fenced backyard and rear-load 2-car garage. Front of the home faces a landscaped green space with neighboring front porches. Includes a dedicated laundry room, tankless water heater, and energy-efficient features. Residents enjoy access to Shearwater's amenities, including resort-style pools, lazy river, fitness lodge, tennis courts, trails, dog parks, sports fields, kayak launch, and community center. Nearby shopping, dining, and everyday essentials along the CR 210 corridor provide convenient access to both Jacksonville and St. Augustine.
Location
State FL
County St. Johns
Community Shearwater
Area 304- 210 South
Direction From Interstate 95 (Exit 329), take the ramp west onto FL-210. Drive approx. 4.7 miles then turn left onto Shearwater Parkway. Stay on Shearwater Parkway through the second roundabout. Continue straight and turn right onto Timberwolf Trail, then right again onto Gilchrist Way. The destination 26 Gilchrist Way, St. Augustine FL 32092, will be on the right.
Interior
Interior Features Breakfast Bar, Ceiling Fan(s), Kitchen Island, Pantry, Primary Bathroom - Shower No Tub, Primary Downstairs, Split Bedrooms, Walk-In Closet(s)
Heating Central, Electric
Cooling Central Air, Electric
Flooring Carpet, Tile
Furnishings Unfurnished
Laundry Electric Dryer Hookup, In Unit, Washer Hookup
Exterior
Parking Features Garage, Garage Door Opener
Garage Spaces 2.0
Fence Fenced, Wrought Iron
Utilities Available Electricity Connected, Sewer Connected, Water Connected
Amenities Available Park
Roof Type Shingle
Porch Covered, Front Porch, Porch, Rear Porch
Total Parking Spaces 2
Garage Yes
Private Pool No
Building
Sewer Public Sewer
Water Public
New Construction No
Schools
Elementary Schools Trout Creek Academy
Middle Schools Trout Creek Academy
High Schools Beachside
Others
Senior Community No
Tax ID 0100160850
Acceptable Financing Cash, Conventional, FHA, USDA Loan, VA Loan
Listing Terms Cash, Conventional, FHA, USDA Loan, VA Loan
Virtual Tour https://www.zillow.com/view-imx/0fdaa96b-3346-4a9a-a0ac-3beed17557ee?setAttribution=mls&wl=true&initialViewType=pano&utm_source=dashboard






