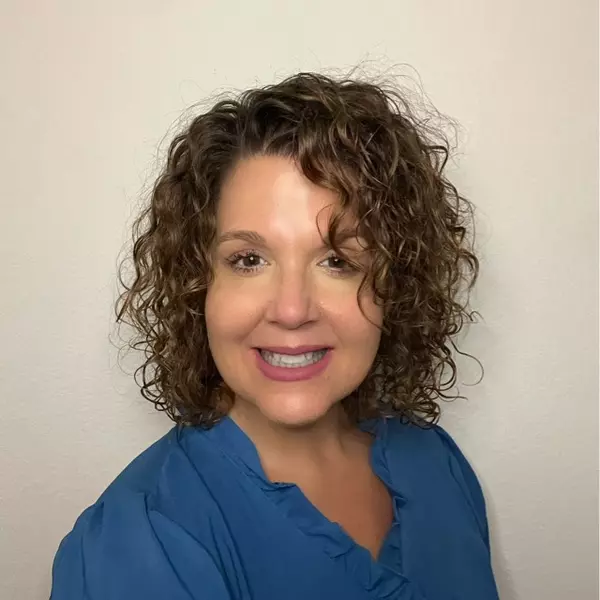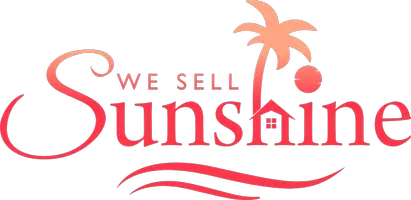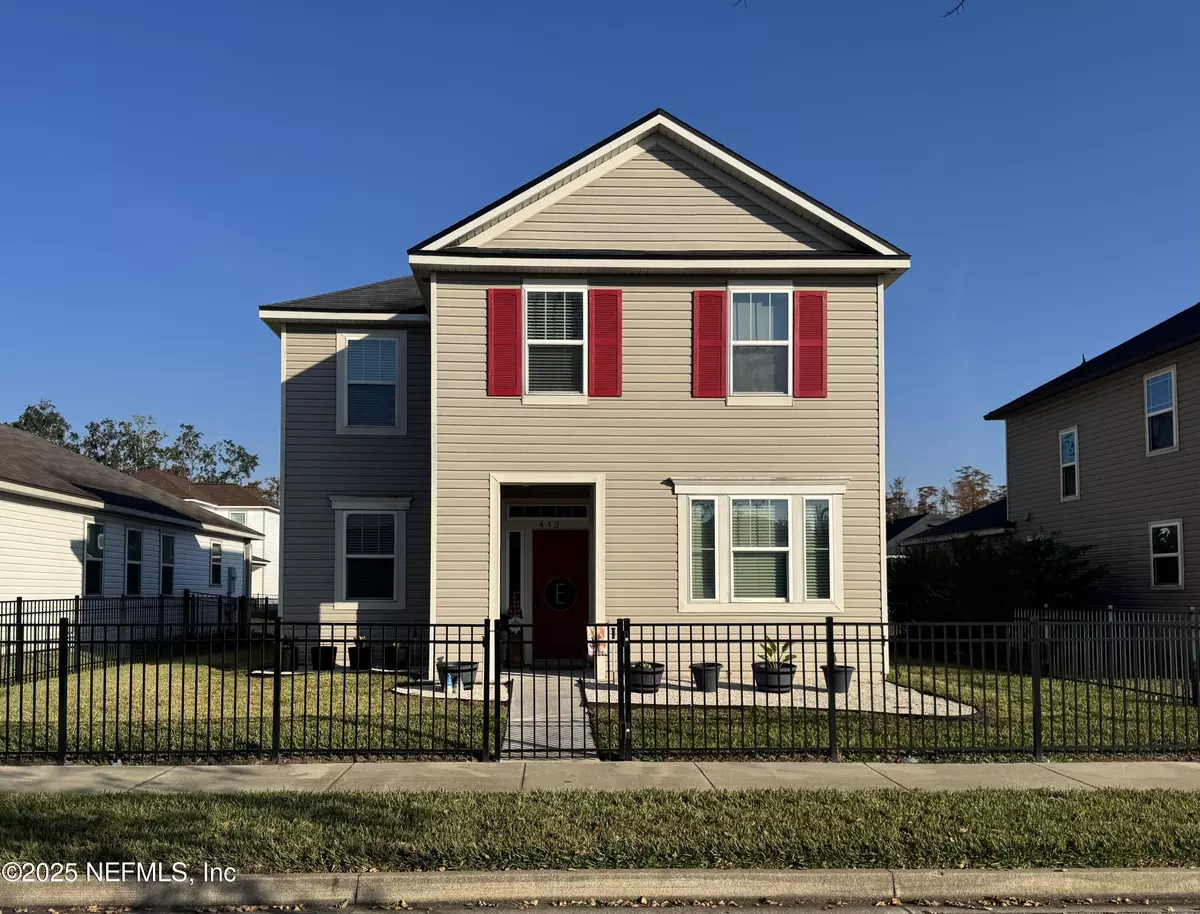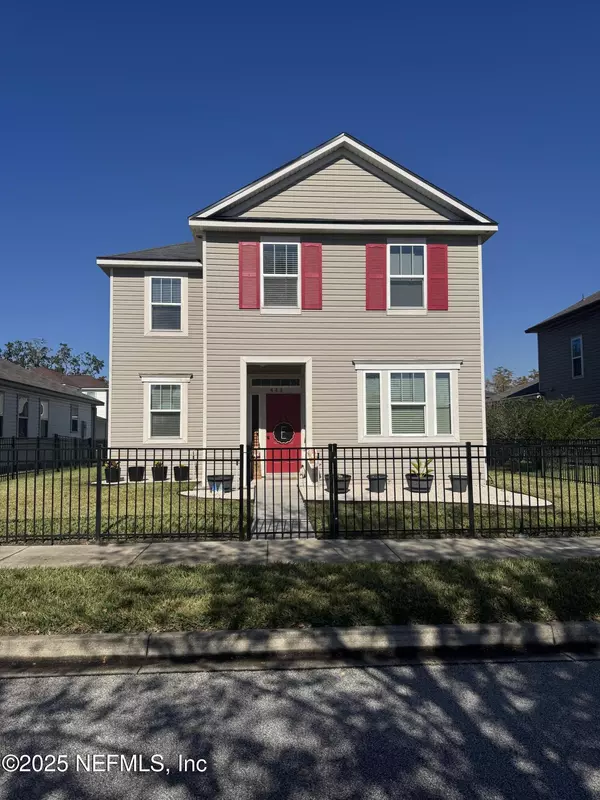
4 Beds
3 Baths
1,714 SqFt
4 Beds
3 Baths
1,714 SqFt
Key Details
Property Type Single Family Home
Sub Type Single Family Residence
Listing Status Active
Purchase Type For Sale
Square Footage 1,714 sqft
Price per Sqft $160
Subdivision Holly Parke
MLS Listing ID 2118831
Style Traditional
Bedrooms 4
Full Baths 2
Half Baths 1
Construction Status Updated/Remodeled
HOA Fees $66/mo
HOA Y/N Yes
Year Built 2016
Property Sub-Type Single Family Residence
Source realMLS (Northeast Florida Multiple Listing Service)
Property Description
Three bedrooms are located upstairs, including a generous primary suite with a walk-in closet and ensuite bath. The additional bedrooms are well-sized and offer flexibility for guests, home office, or playroom needs. A convenient upstairs laundry room adds to the functionality of the layout.
Step outside to your fully fenced backyard, ideal for pets, play, or relaxing evenings at home. Located in the sought-after Oakleaf area, you'll enjoy access to top-rated schools, nearby parks, shopping, and dining.
Location
State FL
County Clay
Community Holly Parke
Area 139-Oakleaf/Orange Park/Nw Clay County
Direction From I-295, take Exit 12 for Blanding Blvd (State Rd 21) and head south. Continue for approximately 3 miles, then turn right onto College Drive. Follow College Dr. for about 1 mile and turn right onto Peoria Road. Continue straight, then turn left onto Vineyard Lane. The home will be on your left.
Interior
Interior Features Ceiling Fan(s), Entrance Foyer, Kitchen Island, Open Floorplan, Pantry, Primary Bathroom - Shower No Tub, Walk-In Closet(s)
Heating Central, Electric
Cooling Central Air, Electric
Flooring Carpet, Laminate
Laundry Electric Dryer Hookup, Upper Level, Washer Hookup
Exterior
Parking Features Additional Parking, Garage, Garage Door Opener
Garage Spaces 2.0
Utilities Available Cable Available, Cable Connected, Electricity Available, Electricity Connected, Sewer Available, Water Available, Water Connected
Total Parking Spaces 2
Garage Yes
Private Pool No
Building
Water Public
Architectural Style Traditional
New Construction No
Construction Status Updated/Remodeled
Others
Senior Community No
Tax ID 03042500786402035
Acceptable Financing Cash, Conventional, FHA, VA Loan
Listing Terms Cash, Conventional, FHA, VA Loan






