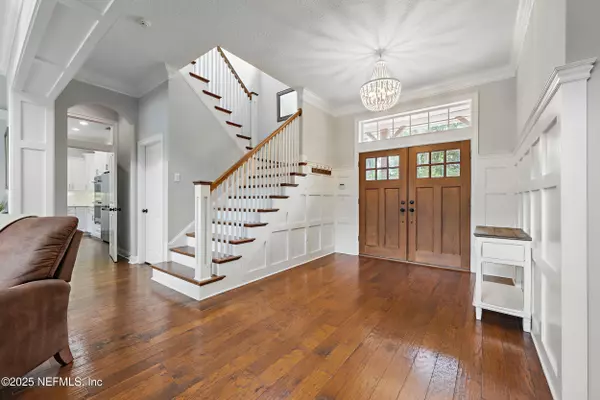$1,095,000
$1,175,000
6.8%For more information regarding the value of a property, please contact us for a free consultation.
4 Beds
4 Baths
3,806 SqFt
SOLD DATE : 09/26/2025
Key Details
Sold Price $1,095,000
Property Type Single Family Home
Sub Type Single Family Residence
Listing Status Sold
Purchase Type For Sale
Square Footage 3,806 sqft
Price per Sqft $287
Subdivision Joseph Hogan Grant
MLS Listing ID 2099637
Sold Date 09/26/25
Style Craftsman,Traditional
Bedrooms 4
Full Baths 4
HOA Y/N No
Year Built 2011
Annual Tax Amount $14,190
Lot Size 0.920 Acres
Acres 0.92
Property Sub-Type Single Family Residence
Source realMLS (Northeast Florida Multiple Listing Service)
Property Description
Welcome to your dream home, nestled on nearly an acre of picturesque land along Julington Creek, where luxury meets tranquility. This exceptional residence features an impressive 150 feet of stunning waterfront, offering breathtaking views and direct access, just two houses away from the main part of Julington Creek and one mile from the St. Johns River. This home is perfect for all your boating adventures.
As you step inside, you'll discover a beautifully remodeled kitchen designed for both functionality and style. It boasts elegant quartz countertops and modern stainless steel appliances, making it ideal for culinary enthusiasts and entertaining guests alike.
Retreat to the spacious primary bedroom, which includes a recently remodeled bathroom that exudes sophistication creating a personal oasis for relaxation.
Location
State FL
County Duval
Community Joseph Hogan Grant
Area 014-Mandarin
Direction From Julington Creek Rd, turn onto Micanopy Lane, home will be on your right.
Interior
Interior Features Built-in Features, Ceiling Fan(s), Entrance Foyer, Kitchen Island, Open Floorplan, Pantry, Primary Bathroom -Tub with Separate Shower, Primary Downstairs, Split Bedrooms, Vaulted Ceiling(s), Walk-In Closet(s)
Heating Central, Electric
Cooling Central Air, Electric, Multi Units
Flooring Carpet, Tile, Wood
Fireplaces Number 1
Fireplace Yes
Laundry In Unit
Exterior
Exterior Feature Balcony, Boat Lift, Dock, Fire Pit
Parking Features Additional Parking, Circular Driveway, Detached Carport, Garage, Garage Door Opener, RV Access/Parking
Garage Spaces 2.5
Fence Fenced, Back Yard
Pool In Ground
Utilities Available Cable Available, Electricity Connected, Sewer Connected, Water Connected
Waterfront Description Canal Front,Creek,Navigable Water,Ocean Access,River Access,River Front
View Canal, Pool, River
Roof Type Shingle
Porch Covered, Deck, Front Porch
Total Parking Spaces 2
Garage Yes
Private Pool Yes
Building
Lot Description Dead End Street
Sewer Septic Tank
Water Well
Architectural Style Craftsman, Traditional
New Construction No
Schools
Elementary Schools Loretto
Middle Schools Mandarin
High Schools Mandarin
Others
Senior Community No
Tax ID 1590830010
Acceptable Financing Cash, Conventional, FHA, VA Loan
Listing Terms Cash, Conventional, FHA, VA Loan
Read Less Info
Want to know what your home might be worth? Contact us for a FREE valuation!

Our team is ready to help you sell your home for the highest possible price ASAP
Bought with ONE REALTY CORP







