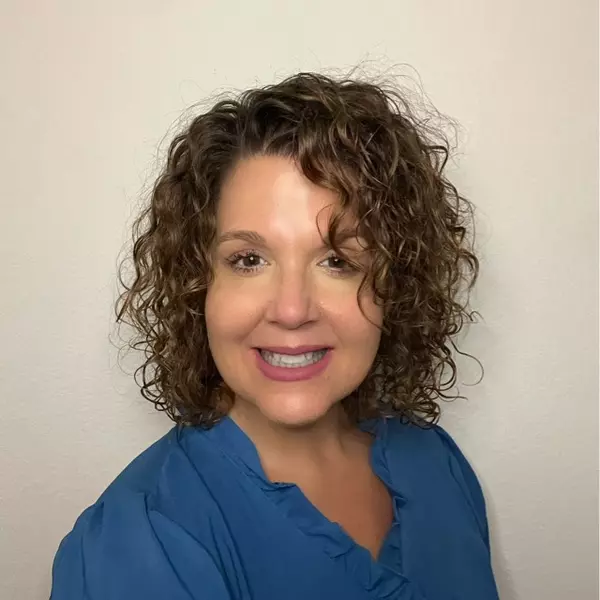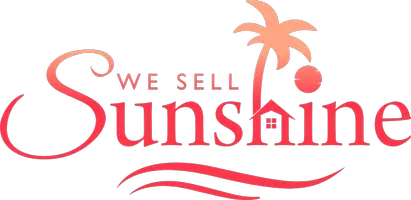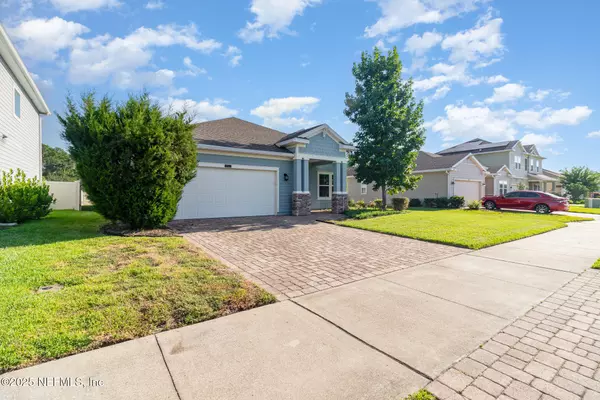$330,000
$334,900
1.5%For more information regarding the value of a property, please contact us for a free consultation.
3 Beds
2 Baths
2,064 SqFt
SOLD DATE : 10/03/2025
Key Details
Sold Price $330,000
Property Type Single Family Home
Sub Type Single Family Residence
Listing Status Sold
Purchase Type For Sale
Square Footage 2,064 sqft
Price per Sqft $159
Subdivision Longleaf
MLS Listing ID 2104849
Sold Date 10/03/25
Style Ranch
Bedrooms 3
Full Baths 2
HOA Fees $78/mo
HOA Y/N Yes
Year Built 2017
Annual Tax Amount $5,431
Lot Size 7,840 Sqft
Acres 0.18
Property Sub-Type Single Family Residence
Source realMLS (Northeast Florida Multiple Listing Service)
Property Description
Move-in ready three-bedroom, two-bathroom home in the heart of Jacksonville. At the front of the home, a formal dining room offers space for special gatherings or a flexible home office setup. The open-concept living room and kitchen provide a seamless flow, with easy access to the screened-in lanai—perfect for enjoying the outdoors in comfort. Just minutes from Oakleaf Town Center, offering convenient access to shopping, dining, and entertainment. Schedule your showings today while this opportunity lasts!
Location
State FL
County Duval
Community Longleaf
Area 064-Bent Creek/Plum Tree
Direction Get on FL-228 W/I-95 S/US-17 S Take I-10 W and I-295 S to FL-134 W/103rd St. Take exit 16 from I-295 S Follow FL-134 W/103rd St and Old Middleburg Rd S to Ansley Lake Dr
Interior
Interior Features Breakfast Bar, Ceiling Fan(s), Eat-in Kitchen, Pantry, Primary Bathroom -Tub with Separate Shower, Walk-In Closet(s)
Heating Central, Electric
Cooling Central Air, Electric
Flooring Carpet, Vinyl
Laundry Electric Dryer Hookup, Washer Hookup
Exterior
Parking Features Attached, Garage
Garage Spaces 2.0
Fence Back Yard
Utilities Available Electricity Available, Sewer Available, Water Available
Amenities Available Other
Roof Type Shingle
Porch Covered, Rear Porch, Screened
Total Parking Spaces 2
Garage Yes
Private Pool No
Building
Sewer Public Sewer
Water Public
Architectural Style Ranch
Structure Type Frame,Vinyl Siding
New Construction No
Schools
Elementary Schools Enterprise
Middle Schools Charger Academy
High Schools Westside High School
Others
Senior Community No
Tax ID 0164098160
Acceptable Financing Cash, Conventional, FHA, VA Loan
Listing Terms Cash, Conventional, FHA, VA Loan
Read Less Info
Want to know what your home might be worth? Contact us for a FREE valuation!

Our team is ready to help you sell your home for the highest possible price ASAP
Bought with WATSON REALTY CORP







