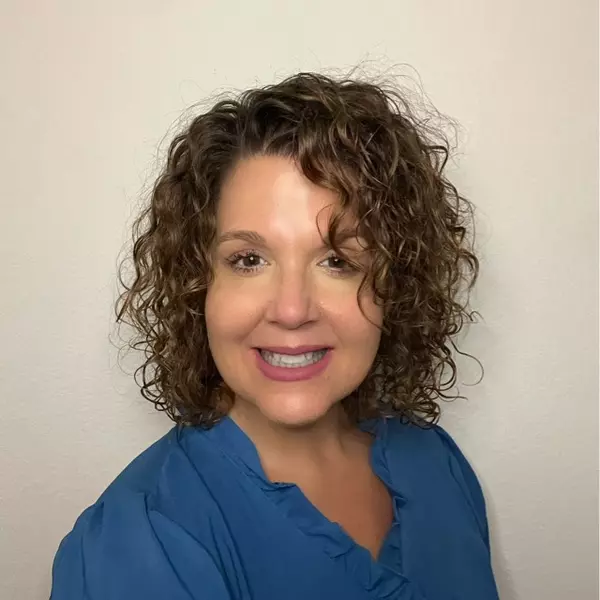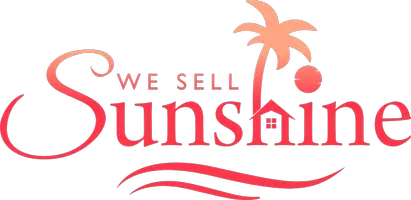$435,000
$425,000
2.4%For more information regarding the value of a property, please contact us for a free consultation.
3 Beds
1 Bath
1,483 SqFt
SOLD DATE : 10/02/2025
Key Details
Sold Price $435,000
Property Type Single Family Home
Sub Type Single Family Residence
Listing Status Sold
Purchase Type For Sale
Square Footage 1,483 sqft
Price per Sqft $293
Subdivision Avondale North
MLS Listing ID 2100380
Sold Date 10/02/25
Style Craftsman,Historic
Bedrooms 3
Full Baths 1
HOA Y/N No
Year Built 1923
Annual Tax Amount $4,761
Lot Size 6,098 Sqft
Acres 0.14
Property Sub-Type Single Family Residence
Source realMLS (Northeast Florida Multiple Listing Service)
Property Description
Welcome to your classic Craftsman Bungalow in the heart of Jacksonville's Riverside/Avondale Historic District. This 3-bedroom, 1-bath home offers the perfect blend of historic charm and everyday comfort, featuring original hardwood floors, rich architectural character, and an enclosed sunroom ideal for a home office, playroom, or creative studio.
Tucked on a quiet, tree-lined street just blocks from parks, coffee shops, and the Shoppes of Avondale, this home offers walkable living in one of Jacksonville's most beloved neighborhoods. Thoughtfully maintained and move-in ready, it invites you to enjoy the lifestyle and community that make this district so special.
Please note: fireplace is non-functional and sold as-is.
Showings start August 1st!
Location
State FL
County Duval
Community Avondale North
Area 032-Avondale
Direction From I-10 E, take exit 361 toward McDuff Ave. Turn right onto McDuff Ave S. Continue for 1.5 miles, then turn left onto Park St. In 0.4 miles, turn right onto Challen Dr. The home will be on your left.
Interior
Interior Features Built-in Features, Ceiling Fan(s), Eat-in Kitchen, Primary Bathroom - Tub with Shower
Heating Central
Cooling Central Air
Flooring Tile, Wood
Fireplaces Number 1
Furnishings Unfurnished
Fireplace Yes
Laundry Electric Dryer Hookup, Washer Hookup
Exterior
Parking Features Carport
Carport Spaces 1
Fence Back Yard
Utilities Available Electricity Connected, Sewer Connected, Water Connected
Roof Type Shingle
Garage No
Private Pool No
Building
Lot Description Historic Area
Sewer Public Sewer
Water Public
Architectural Style Craftsman, Historic
Structure Type Stucco
New Construction No
Others
Senior Community No
Tax ID 0799350000
Acceptable Financing Cash, Conventional, FHA, VA Loan
Listing Terms Cash, Conventional, FHA, VA Loan
Read Less Info
Want to know what your home might be worth? Contact us for a FREE valuation!

Our team is ready to help you sell your home for the highest possible price ASAP
Bought with PONTE VEDRA & COMPANY REAL ESTATE LLC







